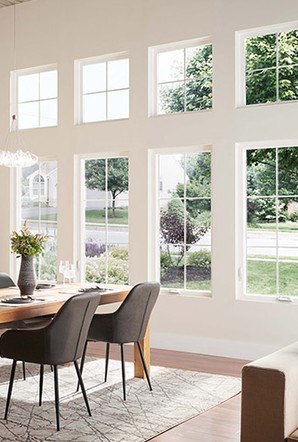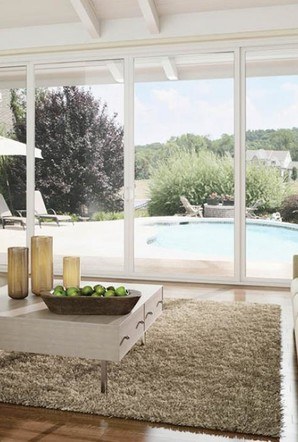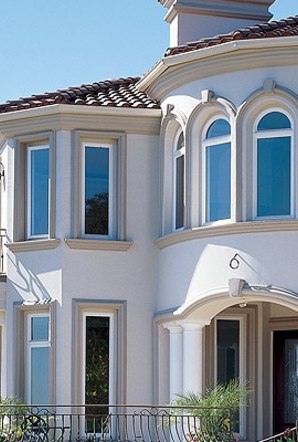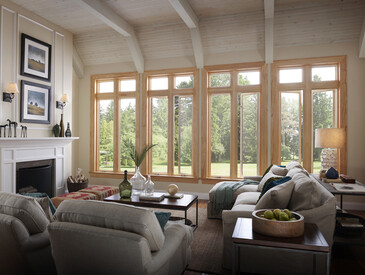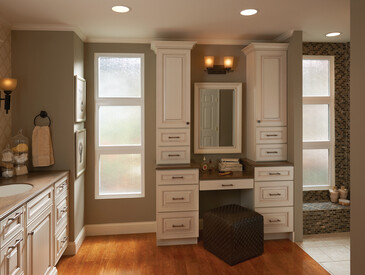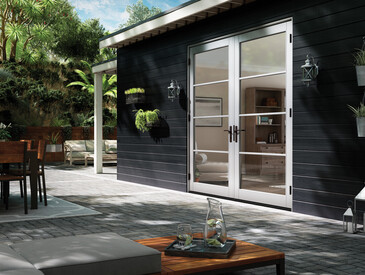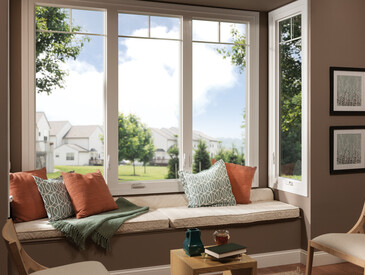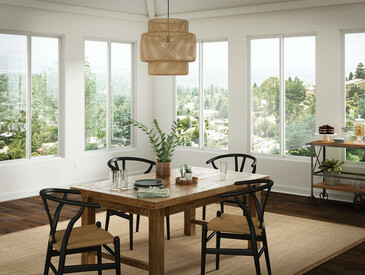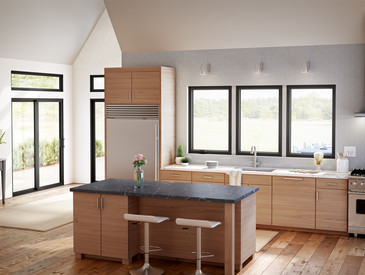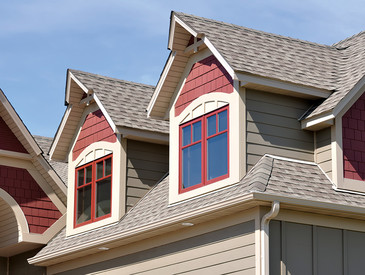Looking to elevate the curb appeal of your home with beautiful windows and patio doors, while also keeping true to a distinct architecture? Types of windows matter. We’ve got the top house window styles, with pictures, for you to explore. Find your home’s architectural style and discover the windows and doors that will complement it perfectly.
1. Cape Cod Houses
Originated in 17th century New England, Cape Cod homes are generally one-and-a-half stories with a steep pitched roof and a small porch over the front door. Fireplaces served as a central element in the home, leaving chimneys stemming up through the middle of the roof.

Recommended Windows and Patio Doors for Cape Cod Houses
In Cape Cod homes, two windows are usually placed on each side of the door, as well as dormer windows centered above, leaving a symmetrical appearance. The best operating style for these windows is double hung, with the possibility of having different sash heights. In a double hung window, both the top and bottom sashes open and also tilt inward for easy cleaning.
French swinging doors or French-style sliding doors are recommended for patios. Double-opening doors allow for greater ventilation while keeping with the traditional style of a Cape Cod home.
2. Tudor Style Houses
The Tudor style has been around for several hundred years, developing out of fifteenth-century England during the Tudor period. Defining features include stucco exterior complimented by brick and stone sections, arched doorways and combinations of tall, narrow windows with dark trim. Many of these homes contain exposed wood features that the windows may match or complement.

Recommended Windows and Patio Doors for Tudor Houses
Long, narrow-shaped casement styles are one of the top architectural types of windows for Tudor homes. They balance the architectural design while emphasizing the height of the home. Casement and picture window combinations are usually in groups of two or three and fit within the exposed timbers.
French doors integrate well with long, narrow-shaped windows. The wider stiles and rails are a wonderful complement to the manor style architecture. Add sidelites to swinging French doors to bring more natural light into a Tudor home.
3. Colonial Style Houses
Colonial homes have wide and varied styles due to influences from Dutch, French, Spanish, New England and Georgian architecture. Usually sitting two and a half stories tall, colonial homes are commonly made of red brick with multiple chimneys.

Recommended Windows and Patio Doors for Colonial Houses
Traditional Colonial homes often feature two windows evenly spaced on each side of the door and three on the second level, with one centered above the door. Dormer windows are then proportionately centered above the second level. Double hung or single hung window styles for homes in the Colonial style are popular due to their ventilation ability.
French patio doors are recommended for Colonial homes. The classic look matches the architectural style while the sliding functionality adds space saving convenience.
4. Victorian and Queen Anne Houses
During the twentieth century industrial revolution in Great Britain, millions of houses were built that are now referred to as Victorian houses. In the United States, Victorian-era houses often include ornate décor with elaborate details, a multitude of trim and a bold color palette. Wrap around porches with decorative railings and columns distinguish this style.

Recommended Windows and Patio Doors for Victorian Houses
Bay and bow windows are almost always implemented. They complement the ornate style of Victorian homes by dividing the view into different planes and bringing in more light. Architectural decorative windows are also a good choice for this style, for example, narrow double hung windows in combination with arched windows on top to create the appearance of height.
French-style sliding glass doors accentuate the traditional architecture of Victorian homes. Valance grids, transoms or arches, and sidelites also add a touch of elegance that’s very Victorian.
5. Craftsman and Bungalow Houses
Craftsman homes and bungalows are variations of an affordable housing type that swept across America in the early twentieth century. Distinguished with a front porch, squared tapered columns, and an open floor plan, Craftsman and bungalow homes are ideally suited for mild climates.

Recommended Windows and Patio Doors for Craftsman Houses
Take this American classic to the next level with windows and doors that complement its signature style. Double hung windows in combination with casement and awning windows help create the patterns typically associated with Craftsman and bungalow style houses. Window combinations are often seen in groups of two or three.
French patio doors can be a great addition on the front porch or to the back yard. In addition to adding convenience, they help bring more daylight into the home. Add a grid or vintage-style hardware to complete the look.
6. Spanish and Mediterranean Style Houses
As the name suggests, Spanish and Mediterranean homes are influenced by those regions. This ranges from older homes with small windows and large doors topped by arched windows, to newer homes that have larger windows. This style of architecture often has exterior stucco material, archways and curves, and ceramic terracotta roofs to deflect the hot sun.

Recommended Windows and Patio Doors for Spanish and Mediterranean Houses
Casement windows are a popular operating style in these homes. They can be tall and narrow while standing alone, or come in pairs of two. Tall windows, sometimes arched, are often seen in a walk out bow. Arched windows are common in stucco style homes as they complement the curved lines of the architecture.
French-style in-swing or out-swing patio doors are a great fit for this style of home. Add ventilating sidelites for more light and fresh air. These doors maintain the integrity of the design while ensuring a sturdy, functional performance.
7. Prairie Style Houses
Frank Lloyd Wright revolutionized the American home when he designed prairie style houses. Originally built to echo the flat prairie landscape, these homes value strong horizontal lines and wide open spaces. Prairie style homes usually have low-pitched roofs and straight-line, geometric patterning.

Recommended Windows and Patio Doors for Prairie Style Houses
Prairie style houses use a high band of narrow windows above doors or bordering the top of a room. This is called a clerestory, which is made from picture windows because they are out of reach. Another common operating style in prairie homes are awning windows placed together in rows. This style allows for ventilation while maintaining the accented look of a prairie style home.
Sliding patio doors are often paired with sidelites that match the low horizontal lines and maintain the open interior spaces of a prairie style home. This versatile patio door style can accommodate a variety of decorating and placement.
8. Ranch and Split Level Houses
Ranch or split-level homes became popular as suburbia expanded to accommodate the growth of families in post-World War II America. Split-level is a variation of the raised ranch style with a basement, main floor, and upstairs. Many of these homes feature wood and brick siding with a porch over the front door.

Recommended Windows and Patio Doors for Ranch and Split Level Houses
Large picture windows fit the ranch and split-level styles very well. An abundance of glass lets in light and provides a contemporary style. Double hung windows are common in combination sets with picture windows above or below. Bay and bow windows can also be a wonderful addition to a ranch style home.
Ranch and split-level homes are often built with large patios and beautiful backyards. Sliding patio doors are a great solution for transitioning to the outdoor space area while still maintaining a sleek entry.
9. Modern Style Houses
Clean lines, smooth surfaces and lots of light define the look of a one-of-a-kind modern home. Ornamentation is kept at a minimum to focus on a large perceived space and welcome indoor-outdoor living.

Recommended Windows and Patio Doors for Modern Style Houses
While modern homes’ design varies, horizontal sliding windows are almost always a great choice. Another popular operating style is awning, often placed below large picture windows to bring in subtle fresh air.
Pocket glass walls are a popular choice in contemporary homes as they bring in ample amounts of natural light and highlight wonderful views. The narrow frames help to ensure these doors are cohesive with the design and with the indoor-outdoor living trend.
How to Create the Perfect Windows for Your Architecture
When you’re shopping according to the architecture types of windows, there are several factors to consider beyond just the window’s operating style.
Frame Material
One key decision is the material of the window frame. Vinyl windows are affordable and come in many different colors, making them a popular choice for nearly any architectural style. Fiberglass frames are durable and can be made with a wood look, ideal for homes that want a more classic look. Aluminum frames are strong and slim, perfect for maximizing glass area in modern and contemporary homes or those that emphasize large windows, like the prairie style.
Grid Patterns
Grid patterns can also play an important role in matching your architecture and types of windows. For example, Colonial grids, which divide the window into smaller panes, suit more traditional and historical homes. Prairie and perimeter grids have a simpler design with corner panes, adding a subtle touch of elegance to minimalist styles like prairie and modern homes.
Hardware Finishes
Lastly, consider the hardware options, including the finish you choose for window handles and locks. Matte black or brushed nickel finishes work well for modern homes, while antique brass or oil-rubbed bronze hardware can add character to traditional styles like Victorian or Tudor homes.
Find Windows for Every Architectural Style
MILGARD offers a wide range of window operating styles, materials, grid patterns, and hardware finishes, allowing you to personalize your windows to perfectly match your home’s architecture. To get started, find a dealer in your area to get a quote or visit their showroom for inspiration.













