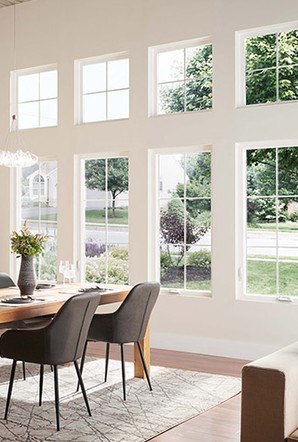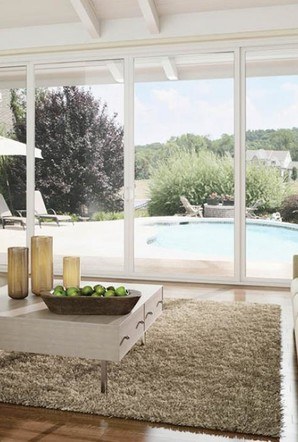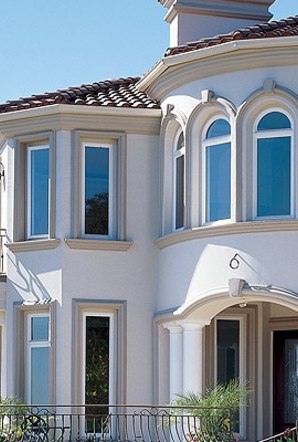The Colonial house style is a classic American design, influenced by the many different settlers that arrived here from the early 1600s through the 1700s. If you’re looking to give your Colonial home a refresh while maintaining its historic charm, don’t worry – modern homeowners have plenty of options for both an interior and exterior update.
What Is Colonial Architecture?
Colonial architecture is influenced by Dutch, French, Spanish, English, and Georgian architecture. The style evolved over the Colonial period, reflecting the traditions and materials available to the settlers from those countries. Anywhere from one to three stories tall, colonial houses are commonly made of red brick and have multiple chimneys.

Other common characteristics of colonial architecture include symmetry, a central front door, and a steeply pitched roof. Like other classic houses, they feature an evenly spaced window arrangement with multi-paned windows, traditional window grids, and exterior shutters.
Types of Colonial Houses
The Colonial house style isn’t one-size-fits-all. Thanks to the influence of multiple countries that Colonial settlers came from, this architectural style has a number of variations.

British and Dutch Colonial Homes
Many old colonial homes in the United States are British or Dutch Colonial. These colonial home styles are known for their rectangular shape, central entry door, and classic, symmetrically aligned windows. These homes typically have two or three stories, wood or brick facades, and gabled roofs. Dutch Colonial houses are similar but are distinguished by their broad, gambrel roofs and split doors, where the top half can open independently of the bottom half.

British and Dutch Colonial Homes
Many old colonial homes in the United States are British or Dutch Colonial. These colonial home styles are known for their rectangular shape, central entry door, and classic, symmetrically aligned windows. These homes typically have two or three stories, wood or brick facades, and gabled roofs. Dutch Colonial houses are similar but are distinguished by their broad, gambrel roofs and split doors, where the top half can open independently of the bottom half.
Georgian Colonial Homes
Georgian Colonial houses are characterized by their symmetry and formal, classical proportions. They’re usually built in a classic rectangular shape with brick or stone, adding to their noble and stately look. These homes feature a paneled front door at the center, with columns on either side and a decorative crown on top. Windows are typically single hung, uniformly aligned in rows of five across on the front of the home, and have a traditional window grid pattern.
Federal Colonial Homes
The Federal Colonial house style evolved from Georgian Colonial and is associated with the American adaptation of architecture from Britain. Federal homes share Georgian symmetry and are made of brick or wood, but include refinements such as elliptical or fan-shaped windows above the door, flatter roofs, and more decorative embellishments like garlands and urn motifs. These homes often have larger windows, allowing more light into the interiors, with a focus on elegance and lightness. They often feature arched combination windows above the entryway.
Spanish and French Colonial Homes
Spanish Colonial architecture is common in the southwestern United States and features stucco walls, red tile roofs, and an emphasis on shade and air circulation. These Colonial house floor plans are often built around a central courtyard, these homes incorporate small, grilled windows and arched corridors. French Colonial homes are similarly adapted to the hot, damp climate of the South. They feature raised basements or first floors, wide porches, and French exterior doors.
Colonial Revival Homes
Colonial Revival style emerged in the late 19th century and remained popular until the mid-20th century thanks to a renewed interest in America's history. These homes blend various elements of earlier Colonial styles, with symmetric features, a centered front door, often with a decorative crown supported by columns, and multi-pane double-hung windows with shutters. These updated Colonial house floor plans might include extended porches, sunrooms, and side wings to suit modern tastes.
The Best Colonial Style Windows and Doors for Your Home
The Colonial house style is one of the most traditional architectural styles in America, with a noble, stately, and historic look that most homeowners want to preserve. Here’s how to choose windows and doors to match these classic houses.
Colonial Windows
Traditional Colonial houses often feature two windows evenly spaced on each side of the door and three on the second level, with one centered above the door. Dormer windows are then proportionately centered above the second level. Double hung or single hung windows are best for Colonial houses because they provide excellent ventilation while maintaining the traditional look.
Colonial Window Grids and Colors
Colonial homes have standard window grids that emphasize symmetry and accent geometric proportion. Six-by-six grids are the most traditional and can be found in Georgian and other early Colonial home styles. Nine-by-nine grids are good for larger windows, while four-over-four grids are found in later Colonial homes.
Window frames in the Colonial house style are usually white, and paired with white or light-colored shutters. Vinyl windows are a popular choice for their durability and easy maintenance, while fiberglass windows can resemble wood if you’re going for a natural look.
Colonial Doors
Traditional French patio doors are a popular choice for Colonial homes due to their classic and elegant design. They typically feature multiple panes or grids that match the home’s windows, maintaining the Colonial style's cohesive look. For those who prefer a more modern functionality but want to keep the Colonial look, sliding patio doors can be an excellent compromise. These doors offer the look of traditional French doors, including the grid patterns, but operate on a sliding track to save space.
Find the Right Windows and Doors for Your Colonial Home
The Colonial house style is one of the most traditional American styles out there – but also one of the most adaptable. There are plenty of traditional design ideas that can refresh your home’s interior and exterior, including updating your windows. Visit our Inspiration Gallery to spark your imagination, then contact a MILGARD Certified Dealer in your area to get started.





































