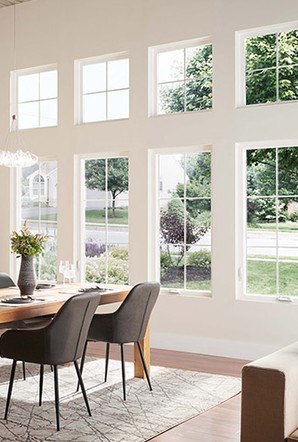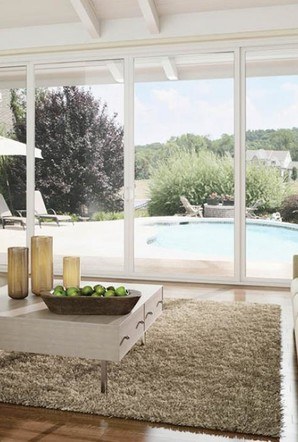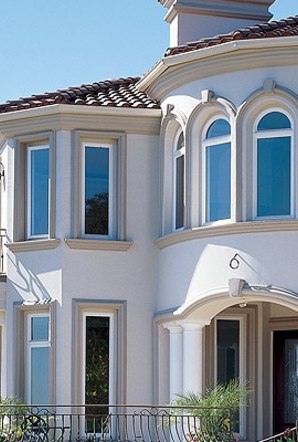Mid-Century Modern homes are usually described as “sleek, cool, functional, colorful and mod.” This fixer-upper was anything but that…except maybe colorful.
After NEO & Associates Inc, an architecture firm located in California, bought a Mid-Century ranch fixer-upper, they dramatically changed the look of this home from uninspiring and outdated to cool and mod.
This Mid-century ranch was in horrible condition, with years of neglect and deferred maintenance. The windows, flooring, walls and patio doors were the most in need of an upgrade.
Why Choose Milgard Windows and Patio Doors?
While looking at different brands of windows for the project, Edward M. Osuch, Architect, LEED AP, said, “We didn’t see anything from other window manufactures that would work for our needs. Milgard was the best fit for the products we wanted in the end.”

Dual pane glass was a deciding factor because it added energy efficiency to the home. And, the fiberglass windows are strong and can hold up to the elements over time. A dark exterior was selected which matched the style of the house.
Master Bedroom Transformation
The old aluminum windows made the master bedroom drafty and cold. The smelly carpet, acoustical ceiling and outdated colors were also very unappealing.

This transformation was remarkable! On the right wall, the large window was replaced with an Aluminum Series sliding glass door, which really opened up the space for indoor-outdoor living. A new deck was also added for additional outdoor seating space.

Oscuch said, “We wanted the master to access the deck and we used aluminum doors throughout the home for continuity.”

Indoor Outdoor Living
Overgrowth from the bushes near the house was removed to expand the views and let daylight easily enter into the space.

The focus was to blend the lines between the indoors and outdoors throughout the home. This was achieved by using large glass patio doors and expansive windows, which also provided abundant natural lighting.

To meld the indoors and outdoors, they made sure all rooms in the back of the house had patio doors, including the living room, dining room, office, and master bedroom.

Mid-Century Home Design Aesthetics

Mid-century homes have a lot of distinctive qualities, setting them apart from other design aesthetics. In this project, yellow pops of color were added throughout the home in artwork and accent walls, and even outside with the garage door, deck railing and mailbox (which will be shown later). Repetition of color unifies the decorating palate which worked well alongside cream colored neutrals.

The circle shaped bubble screens were a fun design element that ties both the inside and outside of the home together.
Refreshed Dining Room
Some of the rooms, including the dining room, didn’t need as many changes.

Sometimes just adding a new sliding glass patio door, updated furniture and a fresh coat of paint can make all the difference.

Curb Appeal Transformation
No remodel is complete without revamping the curb appeal of the home. Just as they did in the backyard, offending foliage was removed, they pulled up the brick sidewalk and replaced it with beauty bark and stepping stones leading to the front door.

The exterior was assigned a crisp white and black color palette with pops of yellow that mirror what awaits you inside.


When asked what was unique about their style Oscuch mentioned, “We are very personable and try to fit our solutions to the clients’ needs. First we listen, then we guide them forward to the style they want. Although we appreciate the traditional, we lean more towards modern design styles. “
Project Details:
Architect: NEO & Associates Inc., an Architecture and Interior Design firm
Dealership: One Stop Windows & Doors
Location: San Marino, California
Milgard Series Used: Aluminum Series patio doors





































