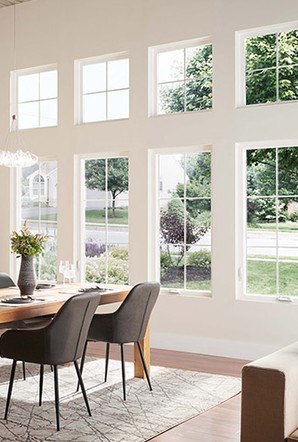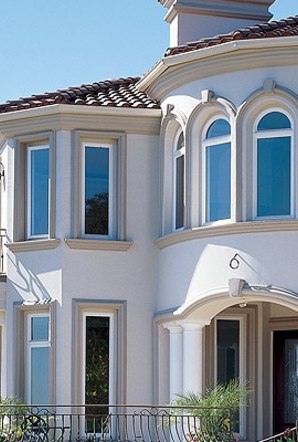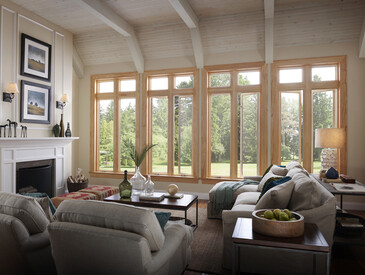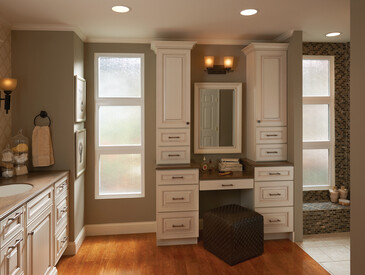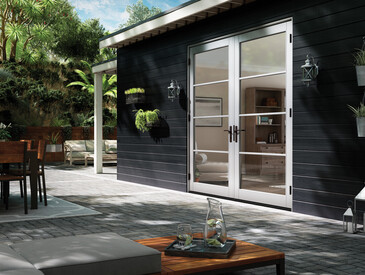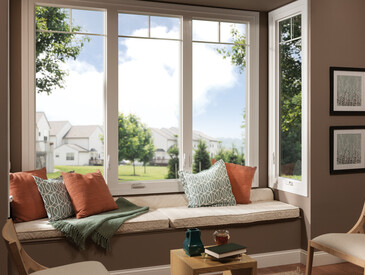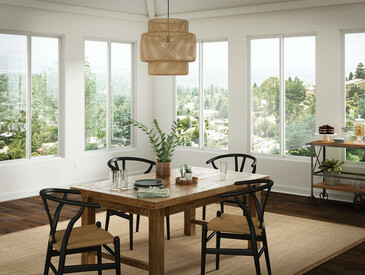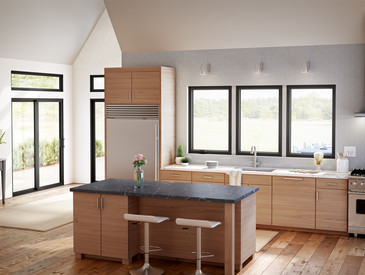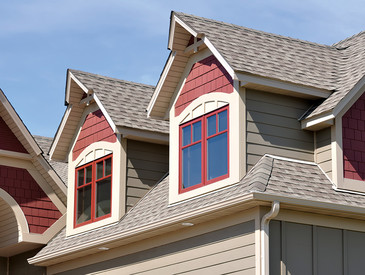Whether you’re looking to replace or add a new glass door, it’s important to know the door dimensions for your project. This article reviews the standard dimensions for various door types and styles, so you can ensure they fit properly and meet building codes.
The Importance of Understanding Door Dimensions
Door dimensions are essential for accessibility and easy movement throughout a home or building. Whether you’re renovating or starting a new construction project, knowing the right door dimensions is key to creating functional spaces that meet code requirements.
Using doors that align with standard dimensions simplifies installation and minimizes the need for custom adjustments. Incorrect door dimensions can lead to problems, such as improper fitting, reduced energy efficiency, and compromised security. By understanding door sizes from the start, homeowners and builders can avoid costly mistakes and create welcoming, compliant spaces.

Dimensions of Various Types of Patio Doors
When it comes to home design and functionality, exterior doors play a pivotal role. Understanding the dimensions of various types of patio doors can enhance both aesthetics and usability.
Whether you’re looking to replace an old door, planning a new build, or simply curious about options, the dimensions can significantly affect the flow and impression of your space. Different styles, such as pocket, swinging, and sliding doors, offer unique advantages depending on room size and layout.
Sliding Patio Doors
Sliding patio doors offer unique dimensions that can enhance your living space. Standard sliding patio doors are 80 inches high and come in widths ranging from 60 to 72 inches, providing expansive openings that foster seamless indoor-outdoor flow.
Swinging Doors
When selecting a swinging door, consider the ceiling height for optimal functionality and aesthetics. Swinging door dimensions typically range from 80 to 84 inches high, complementing most ceiling heights. Ensure the door width aligns with traffic flow while allowing ample clearance beneath fixtures, maintaining a harmonious space design.
Pocket Doors
Pocket doors are a space-saving solution ideal for tight areas. Standard dimensions typically range from 24 to 36 inches in width and 80 inches in height, similar to traditional doors. The thickness of a pocket door usually measures 1 3/8 inches.
When planning for a pocket door, consider the wall cavity, which should be slightly deeper than the door's thickness. The pocket opening also needs to accommodate the door and any necessary hardware. Proper measurements ensure seamless operation and aesthetic alignment with the surrounding wall, enhancing both functionality and design.

Finding the Perfect Patio Doors
Finding the perfect patio doors can improve both the aesthetics and energy efficiency of your home. MILGARD Windows and Doors offers a comprehensive range of options tailored to meet various needs and preferences. Whether you need replacement doors or you’re working on new construction, it’s crucial to focus on the right style, materials, and features.
Door Style
MILGARD provides a variety of patio door styles, including sliding, swinging, pocket, and stacking doors, as well as bi-fold doors. Bi-fold doors and pocket doors are modern and offer seamless indoor-outdoor transitions. Sliding and stacking doors provide a contemporary look and save space, while swinging French doors are more classic and traditional.
Frame Material
Material selection is another critical factor. MILGARD offers vinyl, fiberglass, and aluminum options, each with distinct advantages. Vinyl is known for its excellent insulation and low maintenance, fiberglass boasts exceptional durability, and aluminum offers a sleek, modern appeal.
Customizations
A standout feature of MILGARD doors is the extensive customization available. Homeowners can choose from a variety of colors, grid patterns, and glass types to create a look that complements their home’s architecture. Additionally, energy-efficient doors can help reduce energy costs, ensuring your investment pays off in the long run.

Explore Patio Doors from MILGARD
Ultimately, finding the perfect patio door from MILGARD involves evaluating your home's specific needs, exploring available styles and materials, and consulting with experts to make informed decisions. MILGARD emphasizes quality through its limited warranty and professional installation services, ensuring peace of mind for years to come.
With our reputation for quality and innovation, transforming your living space with beautiful, energy-efficient windows has never been easier. Find a Certified Dealer in your area to get started.













