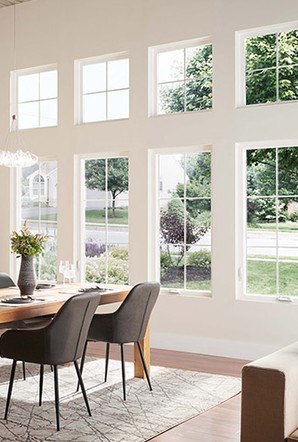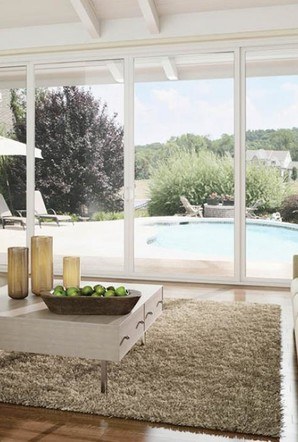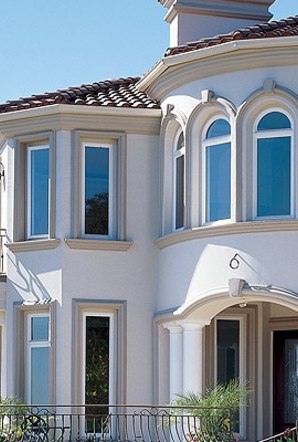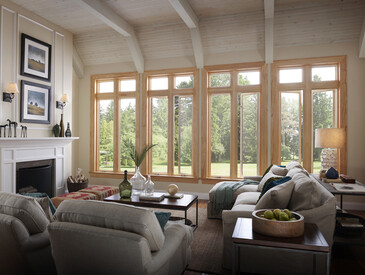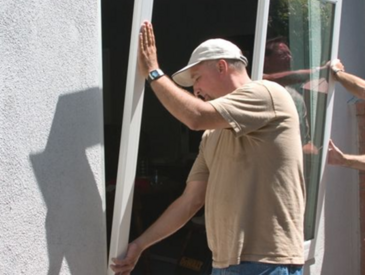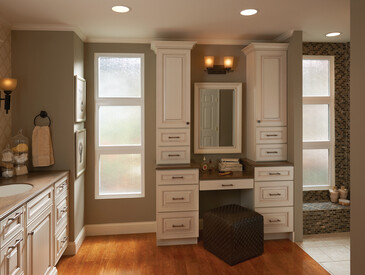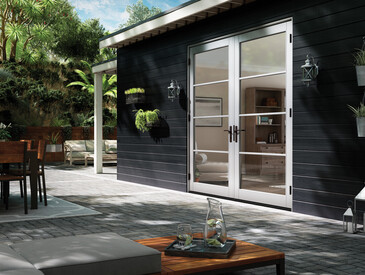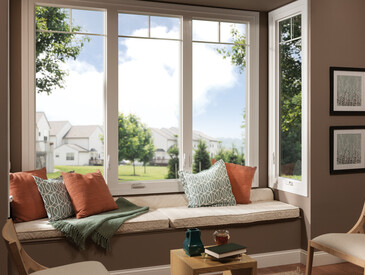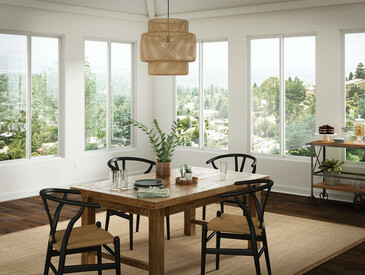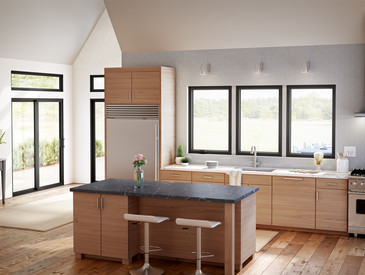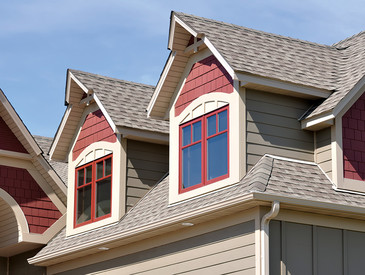Welcome to The Ascension. This craftsman style, new home construction project was a built by Cascade West Development Inc. where homeowners can experience kinship and tranquility within mountainous surroundings overlooking broad scenic vistas.

As soon as you pass under the timber framed entry and through the custom 8ft tall double-doors you’re immersed in an indoor landscape of high ceilings, sharp clean lines, soft light and sophisticated accents. The expansive foyer offers a coffered 12ft ceiling and immediate access to the central stairwell.

Procession to the great room reveals a wall of windows allowing light to flood the space and the occupants to enjoy every angle of their lush forest scenery. Milgard® Style Line® Series vinyl windows were used to maximize the view and allow the homeowners to enjoy their gorgeous surroundings from anywhere in the house. The home captures their love of the great outdoors and brings the outside in.

This home was inspired by the Transitional Style that blends the old with the new giving the homeowners a warm and inviting backdrop for family togetherness and entertaining.

The property was situated on a unique sloped lot which allowed the builder to be creative with the floor plan while still featuring and highlighting the beautiful, natural backdrop of dense wooded forestry. This home is suitable for everyday living, social gatherings and all of the little moments in-between.
Project Information:
Project: The Ascension - 2016 Clark County Parade of Homes, Best of Houzz 2019 Design Winner
Milgard Series Used: Style Line Series vinyl windows
Builder: Cascade West Development Inc.
Contractor: Cascade West Development Inc.
Architect: Alan Mascord Design Associates Inc.
Photographer: Exposio HDR
Milgard Dealer: TroyCo Window & Door
Location: Ridgefield, WA













