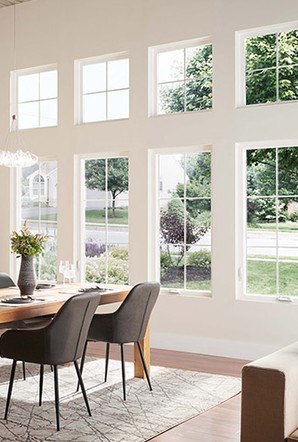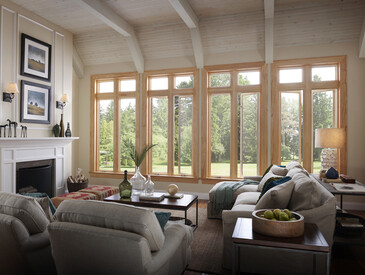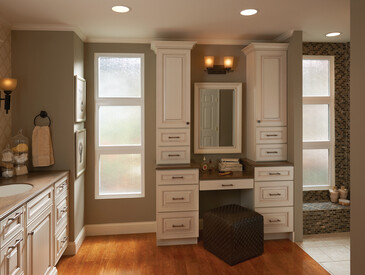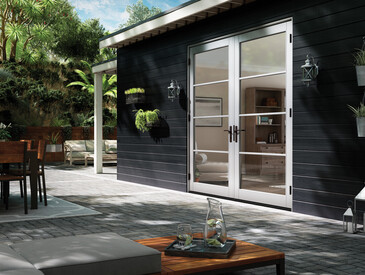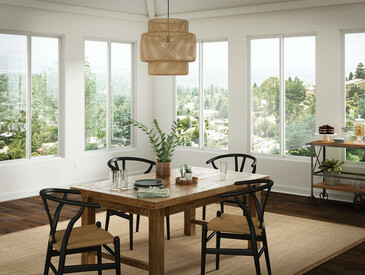Once you decide to buy new patio doors, you’ll find yourself considering a wide range of factors from style to function, energy efficiency, and materials. But before you begin your decision making, you’ll need to determine your door size. Whether you’re replacing an old door or installing one for the first time, knowing how to measure a door accurately is key to ensuring a perfect fit.
In this guide, you’ll get acquainted with door parts, learn about average door dimensions, and discover the basics of how to measure a door for replacement, with expert tips for measuring specific door types.
Why It’s Essential to Know How to Measure a Door
Whether you’re looking to replace the exterior or interior doors of your home, measuring a door correctly ensures a precise fit, which is important for several reasons. A well-fitted door enhances your home’s energy efficiency by eliminating drafts and reducing your cooling and heating expenses. It also helps keep your home more secure.
What Are the Parts of a Door?
Understanding the basic parts of a door will make it easier to find and measure the perfect door for your needs. Plus, you’ll feel more confident discussing your plans with professionals. Before we get started on how to measure a door, we’ve put together this simple list to get you better acquainted.
Frame
The door frame is the structure that supports the entire door and includes the head, jamb and sill. It’s one of the most familiar parts of door measurement for most people.
Head
The door head is the horizontal section of the frame located at the very top of the door. It’s especially important because it supports the weight of the wall above the door.
Slab
Also called the panel, the slab refers to the main, solid portion of the door itself. It provides structure and is typically what comes to mind when you think about how to measure a door.
Jamb
Door jambs are the vertical parts of the frame, located on either side of the door opening. They provide a framework for the door, supporting its weight.
Stiles
The stiles are the vertical components of the door, running the full height of the door on either side. The stiles contribute to the overall strength and integrity of the door. In addition, the lock, latches, and hinges are all located on the stile.
Sill
The door sill is the flat, horizontal component at the very bottom of the threshold that spans the entire width of the doorway. It’s the part you step over when walking through a doorway.
Threshold
The threshold refers to the entire assembly at the bottom part of a door frame, including the sill and any other components like weatherstripping or the bottom of the door itself. It acts as a barrier against the elements and pests.
Weatherstripping
Weatherstripping is the flexible material located between the door panel and the frame. Like the threshold, its purpose is to keep out pests, wind, and water.
Door Sweep
Similarly, a door sweep sits against the threshold and helps keep out the elements by sealing the gap at the very bottom of the door.
Hinge
Attached to both the door and the door jamb, hinges are what enable the door to swing open and closed. It’s important to clean and maintain them to keep the door functioning properly.
Standard Door Sizes
Keep in mind that average door dimensions can vary depending on factors like building codes, architectural styles, and individual preferences. While you’ll still need to know how to measure a door for replacement, it can help to get familiar with the most common door sizes.
How Tall Is a Door?
Average doors typically have a standard door height of 80 inches tall, though they can also come in taller sizes such as 84 or 96 inches when intended for higher ceilings or custom spaces.
How Wide Is a Standard Door?
The typical width for interior doors can range from 24 to 36 inches, but 30, 32, or 36 inches are the most common. Exterior doors are typically wider. Depending on an exterior door’s rough openings, they usually range from 32 to 36 inches. Patio doors can be even wider than that. For example, French doors can be anywhere from 60 to 144 inches wide, while sliding patio doors are usually 60, 72, or 96 inches wide.
How to Measure a Door
Now it’s time to dive into how to measure a door with precision. Grab a tape measure, pen, notebook, and step ladder, and follow this guide to get the accurate height, width and thickness measurements you’ll need.
Measuring Door Height
To precisely measure the height of a door, start by opening the door fully to access the entire height. Remember to exclude the frame, only measuring the actual door panel.
- Take two measurements: Because doors can be slightly asymmetrical, we recommend measuring both sides. Measure the door from the top left corner of the door down to the bottom left. Repeat this on the right side, measuring from the top right corner down to the bottom right corner.
- Record and compare: Write down both door measurements and use the smaller of the two as your height. In some cases, if your door frame isn’t straight, your new door may need to be planed and sanded to achieve the perfect fit.
Helpful tip: If you’re fitting a new door before your floor covering has been installed or replaced, be sure to accommodate for the new floor height, which may differ from your existing one.
Measuring Door Width
Next, measure the width of the door. Start by either opening the door fully or locking it to prevent someone from accidentally opening it. Remember not to include the frame.
- Take three measurements: Measure from jamb to jamb, holding the tape measure taut and ensuring it remains level. Measure the door’s width at three points: top, middle, and bottom, extending the tape measure from left to right at each position.
- Record and compare: Write down each door measurement and use the smallest of the three as your width.
Measuring Thickness
This one is easy to forget when you’re learning how to measure a door. To measure the thickness, open the door to access its edge.
- Measure the edge: Place your tape measure across the door’s edge to determine its thickness.
- Standard thickness: Note that door thickness is typically standard, so you’ll only need to take one measurement. Interior doors typically measure 1 3/8 inches thick, while exterior doors are usually 1 3/4 inches thick.
Measuring Various Door Types
The nuances of how to measure a door can be confusing, but with the right approach, you can ensure precise measurements and seamless installation for any door type. Here are a few tips for measuring specific patio door types.
Swinging Doors
To ensure an accurate fit for your swinging patio doors, follow these steps:
- Height: Open both doors to access the entire height and measure from the top to the bottom on both the left and right sides. Record both measurements and use the smallest as your height.
- Width: From the exterior, measure from one side of the opening to the other, spanning the entire opening (both panels). Take three measurements, top, middle, and bottom, and record. Use the smallest measurement as your width.
- Door panels: Measure the width of each door panel individually, from edge to edge. Add the widths of both door panels together and use this combined width as your panel measurement.
- Door thickness: Open the door, measure the thickness of the door at its edge, and record.
<h3>Sliding Glass Doors
To ensure a precise fit for your sliding glass door, follow these steps:
- Height: Open the sliding door fully and measure vertically from the top to the bottom corners on both the left and right sides. Be sure you are only measuring the sliding door panel itself, as opposed to the frame or track, and record. Choose the smaller of the two measurements as your height.
- Width: Open the door fully and measure horizontally inside the frame, from one side of the door to the other, holding the tape measure taut and level. Measure the width at three points: top, middle, and bottom. Remember to start and end at the inside of the jamb. Record and use the smallest of the three measurements as your width.
- Track width: Ensure the sliding door is open enough to access the track fully. Place your tape measure across the track from one side to the other and record.
Finding the Perfect Replacement Doors for Your Home
Once you’ve mastered how to measure a door, finding the perfect replacement doors becomes much easier. Whether you choose cost-effective vinyl patio doors or modern fiberglass options, precise measurements will help you achieve seamless installation and optimal door performance.
At MILGARD, we offer a wide range of high-quality patio doors designed to fit any opening, and backed by a best-in-class warranty. Browse our selection to find the ideal doors for your home.
Ready to Upgrade Your Home With New Patio Doors?
Learning how to measure a door is relatively straightforward, but you should always have a professional install them. MILGARD Certified Dealers offer personalized service, visiting your home for a free, no-obligation consultation. They’ll assess your existing patio doors, take accurate measurements, and provide a comprehensive price quote. Contact us today and take that first step toward the patio of your dreams.













