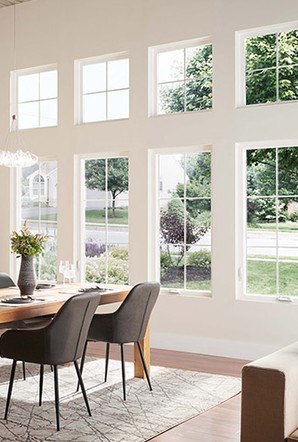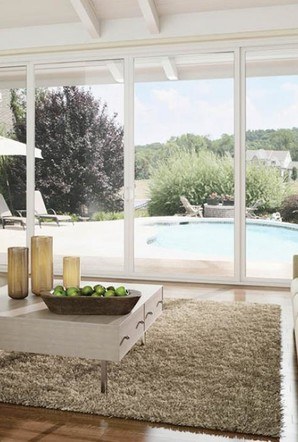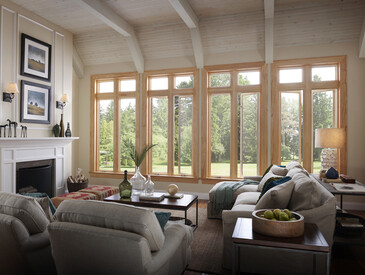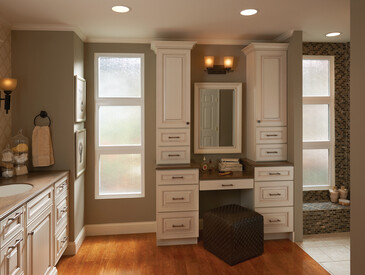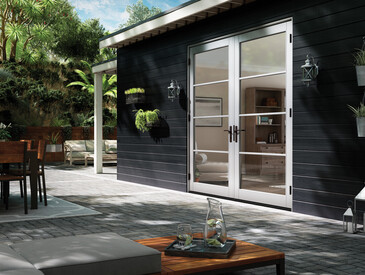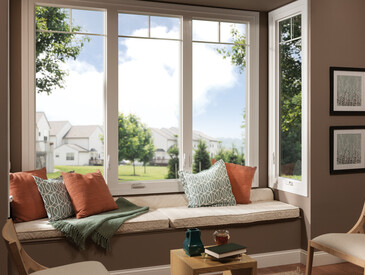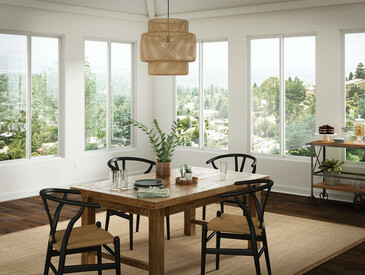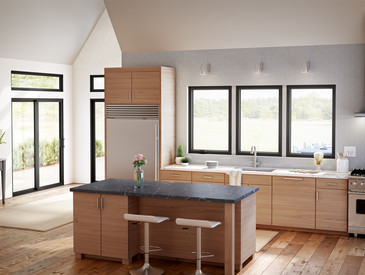According to the U.S. Department of Energy, buildings consume 40 percent of all the energy used nationwide. Achieving optimal energy efficiency in buildings can drastically reduce overall energy consumption, and windows can play a key role in achieving improved performance.
Building energy codes, standards, and voluntary practices exist to provide a target for achieving recognized and acceptable levels of energy efficiency and establish minimum performance standards for residential and commercial buildings. In order to meet codes and standards, windows must be tested, rated, and designed for optimal performance.
Windows and Building Performance
This photo shows a house with an infrared heat map filter applied:

The red areas demonstrate that this house is losing most of its heat through the windows. Generally, heat loss occurs in three ways: infiltration, natural ventilation, and mechanical ventilation.
- “Infiltration” occurs when outdoor air flows into the house through openings, joints, and cracks in walls, floors, and ceilings, and around windows and doors.
- In “natural ventilation”, air moves through open windows and doors.
- “Mechanical ventilation” systems circulate fresh air using ducts and fans, rather than relying on airflow through small holes or cracks in a home's walls, roof, or windows.[1]
Air movement associated with infiltration and natural ventilation is caused by air temperature differences between the indoors and outdoors, and by the wind.
The air exchange rate, which is the rate at which outdoor air replaces indoor air, can be low and pollutant levels can increase when there is little infiltration, natural ventilation, or mechanical ventilation.
Windows and Temperature Regulation

Using windows or patio doors for natural lighting and temperature regulation can make a building more comfortable by lowering the need for artificial lighting without causing heating or cooling issues.
Manual J (often called “Heat Load Calculation” or “Cooling Load Calculation“) is a protocol used to determine how much heating and cooling a home needs to stay warm in the winter and to cool in the summer.
If you are designing a home and/or calculating the energy load, you should note the orientation of the windows in your calculations. In general, north-facing windows are optimal because they provide the most direct sunlight in the winter, and the least direct sunlight in the summer.
Plus, it’s important to note that the total window area (including glass doors) should not exceed 15 percent of the associated floor area.
For more information about energy efficient window and patio door components, click here.
[1] https://www.energystar.gov/ia/new_homes/features/MechVent_062906.pdf













