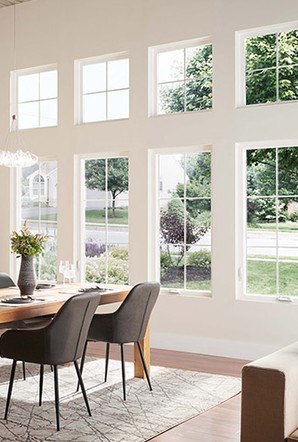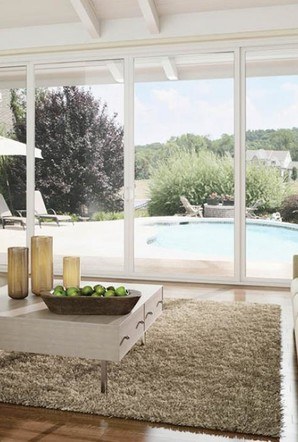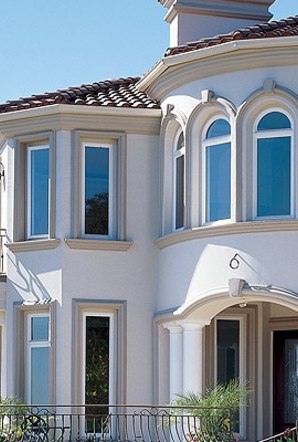Milgard is very excited to present the 21st Annual Tour of Remodeled Homes, brought to you by the Remodelers Council of the Master Builders Association of Pierce County, Washington.
This is an exciting annual event in the South Puget Sound area and it advocates our local community of remodelers who exemplify the very best in quality, safety, and innovation.
In this year’s six home tour, three of them featured Milgard vinyl replacement windows in their project. We’ve included some details and photos here to inspire you, if you are unable to attend the event in person.

Craftsman Home - Whole House Remodel
Tucked in amongst the serene neighborhood of Tule Lake, this Craftsman-inspired home is a hidden gem. The homeowners enjoy entertaining family and friends, so the open living room and kitchen concept is a must. This house features beautifully handcrafted Motawi Tile at the fireplace surround and kitchen backsplash. The powder room, office, guest bedroom, and hallway feature detailed quarter sawn Oak millwork. If all this beauty is not enough, a custom media room with all the bells and whistles is a music enthusiast’s dream. The room was specifically designed, built, and soundproofed with the highest quality materials needed to offer the listener the optimal experience possible.
Project completed by: Wren & Willow
Product used: Tuscany Series Vinyl windows

Bungalow Home - Kitchen and Master Suite Remodel
An extraordinary property on Gravelly Lake, this lakefront bungalow built in 1956 had an addition in 2002 and needed a modern upgrade. Reconfigured walls opened up the space. Custom cabinetry, countertops, hardwoods, new paint, lighting and a 12-foot Anderson door facing the lake all increase the light and livability of this space. Built to entertain, it does not disappoint. Main floor Master suite with incredible tile is also featured.
Project completed by: MRF Construction
Product used: Tuscany Series Vinyl windows

Single Story Ranch Home – Added Square Footage Remodel
A single-story home built in 1964 – cut up rooms, huge fireplace in the middle and paneled walls! To enlarge the bedrooms, 117 square feet was added to the front and 207 square feet was added to the back. To enlarge the kitchen, 44 square feet was added. The fireplace wall was removed to create the open concept the homeowners craved. A see-through fireplace separates the living room from the den. A new modern kitchen and a large master bedroom suite completes the home. The outcome is a must see!
Project completed by: Reier Construction
Product used: Tuscany Series Vinyl windows
The Tour of Remodeled Homes runs September 29-30, 2018. You can purchase tickets here.





































