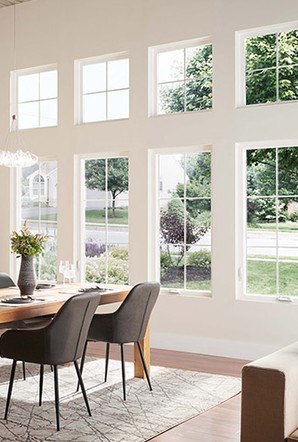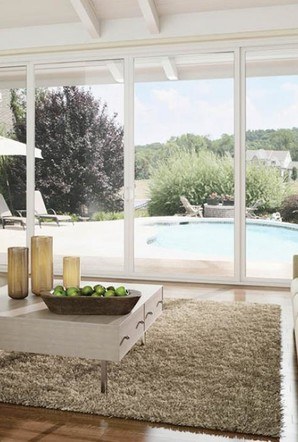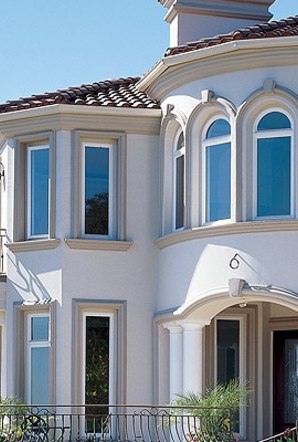The Tudor style has been around for several hundred years, developing out of fifteenth century England during the Tudor period. Defining features include stucco exterior complimented by brick and stone sections, arched doorways and combinations of tall, narrow windows with dark trim. Many of these homes contain exposed wood features that the windows may match or complement. Uniquely shaped dormer windows are also often seen in Tudor homes.
Recommended Window and Patio Door Styles for Tudor

Long, narrow-shaped casement windows are a versatile choice for Tudor homes. They balance the architectural design while emphasizing the height of the home. Casement and picture window combinations are usually in groups of two or three. These combinations should fit within the grid of the exposed timbers. Small half radius picture windows can be added to accent the curvature of the home. Large wooden shutters often accompany half radius windows.
Milgard offers many premium exterior colors in fiberglass and vinyl. Find a color to match the exposed timbers or the stucco siding of the home.
*Color options and materials vary by location and product series. Be sure to discuss available options with your Milgard Dealer.
Standard grids can help break up the window into taller panes. It is acceptable to have windows with and without grids together in a set on a Tudor home.

French swinging doors integrate well with long, narrow-shaped windows. The wider stiles and rails are a wonderful complement to the manor style architecture. Add sidelites to Swinging French doors to bring more natural light into your Tudor home.






































