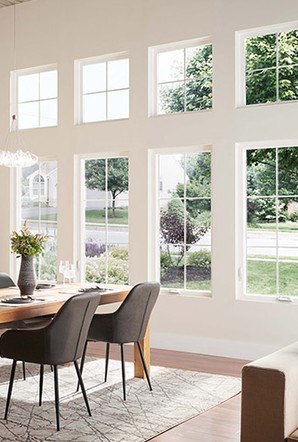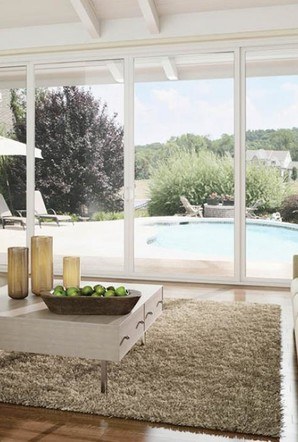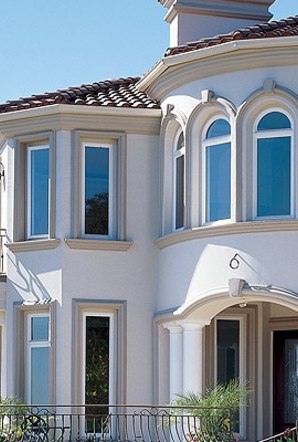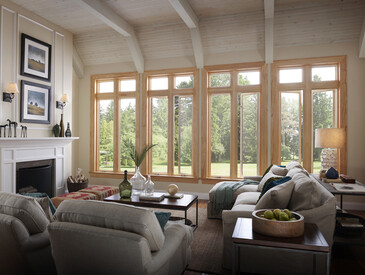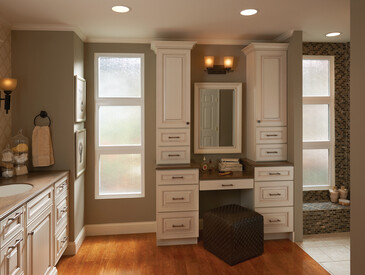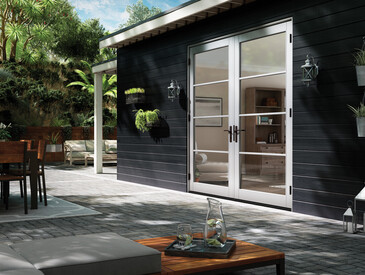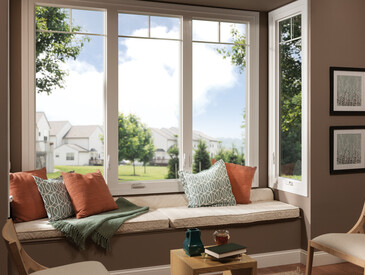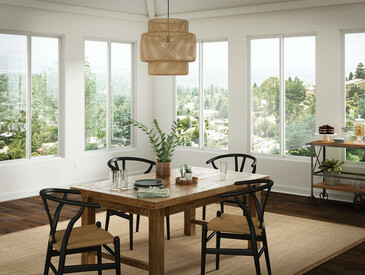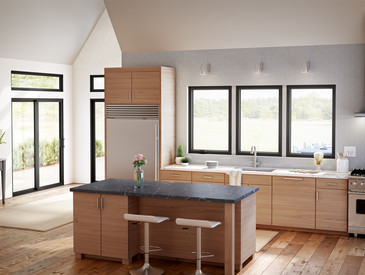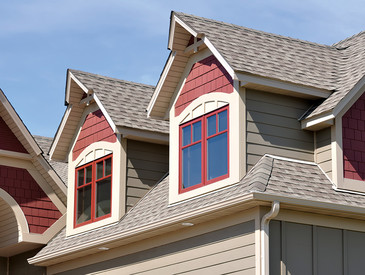Whether you’re looking to buy new construction or replacement windows, understanding standard window sizes before you begin will not only ensure better planning and informed decision-making, but will also save you time and money.
In this article, we’ll explore the standard sizes of today’s most common windows, highlighting the benefits of installing standard-sized windows, and discussing specialty window sizing. With these insights, you’ll be prepared to budget and plan your window project more effectively.
Why It’s Important to Understand Standard Window Sizes
When it comes to purchasing windows, there’s lots to consider: style, cost, material, glass options, energy-efficiency, and more. One of the first things you’ll need to determine is your preferred window sizes.
While custom sizes are always an option, knowing standard window sizes for residential homes will simplify the process. By familiarizing yourself with common window dimensions early on, you can make informed choices, avoid delays and unexpected expenses, guarantee a perfect fit, and ensure your window project is as efficient as possible.
What Are Standard Window Sizes?
Essentially, residential standard window sizes refer to dimensions that fit in newly-built homes or, in the case of homes built within the last 50 years, in the rough openings in a wall where the window is inserted. Standard window sizes will vary based on the function of the room and the era during which your home was built.
Let’s take a look at some common window types and their standard measurements:

Window Sizes According to Household Spaces
In some household spaces, window widths and heights are influenced by more than just appearance or preference, taking function and building codes into account. Let’s consider standard window sizes in inches for these spaces:
- Bathrooms: While windows aren’t required by code, bathrooms need either a window or an exhaust fan for proper ventilation. Standard bathroom windows range from 24–36 inches in width and 36–72 inches in height.
- Kitchens: Similarly, there aren’t usually building codes for kitchen windows, though factors like ventilation, natural light, and design often impact the normal window size. Standard double hung kitchen window sizes range from 24–48 inches in width and 36–72 inches in height. Standard casement window sizes range from 14–35.5 inches in width and 17–73 inches in height.
- Bedrooms: Building codes do apply to upper-level bedrooms, requiring a large enough opening for escape in emergencies. Standard bedroom window sizes are 20 inches in width and 24 inches in height.
How to Decipher Window Size Codes
Many window manufacturers use a four-digit system to specify window sizes, where the first two digits represent the window’s width and the last two digits represent its height. For example, a window labeled 2846 measures 2 feet 8 inches wide by 4 feet 6 inches tall (32 inches by 54 inches).
While it’s a fairly straightforward system, it can be a bit tricky, since some manufacturers use 4-digit codes that refer to the exact window size, while others list measurements that apply to the rough opening for a planned window. To ensure accurate measurements, it’s always a good idea to confirm with the manufacturer whether their codes refer to the opening or the window itself.
Pros and Cons of Standard Window Sizes
When it comes to standard window sizes, there are a number of things to consider, from affordability to design flexibility. Understanding the benefits and drawbacks of standard sizes will help you determine the best fit for your needs and preferences.
Pros
- Availability: Standard window sizes are relatively easy to find and usually in stock, reducing wait time and eliminating unexpected delays.
- Accurate cost estimates: Standard window dimensions make it easier to estimate costs accurately, since most manufacturers can offer price quotes for standard sizes right off the bat.
- Affordability: Standard-sized windows are typically mass-produced, making them less expensive than their customized counterparts.
- Hassle-free installation: Since they fit common openings, standard windows require less prep work and make for easier installation and fewer headaches.
Cons
- Limited design flexibility: Standard window dimensions are less likely to accommodate special shapes and unique designs, which means you may need to compromise your design preferences.
- Compatibility issues: Standard window sizes may not fit existing older or non-standard window openings, requiring custom solutions.
While standard-sized windows have their advantages, some scenarios may warrant a custom window. For instance, when replacing a non-standard window, ordering a custom size may be more cost-efficient than changing an existing opening to fit a standard size. Alternately, you might just have your heart set on a unique design or size, making that splurge on a custom window worthwhile.
Tips for Specialty Window Sizes
Specialty windows serve a distinct purpose, such as bay windows, garden windows, or skylights, and make a visual statement. They may have a unique shape (e.g., round or arched) or operating styles that set them apart from standard windows. Although some specialty windows are available in standard window sizes, their special shape or features may require custom ordering.
If you find yourself dealing with a specialty window, here are some tips for sizing:
- Take accurate measurements: To measure your window, start with the width, and measure between the jambs at the top, middle, and bottom of the window frame. Next, measure the height from the highest point of the window sill to the very top of the window’s opening. Finally, measure the depth of the window frame. If it is less than 3 1/4 inches, you’re dealing with a specialty window.
- Consult with a professional: Measuring specialty windows’ unique shapes can be challenging. Consider an in-home consultation with a pro to ensure a precise fit, and take advantage of the visit to discuss custom solutions and installation options.
- Use trims or extensions: If you need to replace a specialty window, extensions or trims can be useful in helping standard windows fit in custom openings.
- Order custom-sized windows: When standard window sizes don’t align with your specialty window opening, choosing a customized window will ensure a perfect fit for its unique dimensions.
Finding the Perfect Window Sizes for Your Home
As you plan your project, window size and shape are likely the first things you’ll think about. Take into account the function of the window, the aesthetic you want, your home’s architectural style, and your budget. You’ll also need to choose the material – vinyl, aluminum, or fiberglass – taking durability, maintenance, and insulation into account.
Knowing what to expect is a good first step, and having the right professional to guide you through the process makes all the difference. They will not only ensure that you choose the best fit, but also help you avoid common mistakes along the way -- ones that could cost you time, money, and a good deal of frustration.
MILGARD offers a wide range of standard window sizes to suit your needs and design preferences, as well as specialty windows. With an expert MILGARD Certified Dealer by your side, you’ll have all the help you need sizing your windows and finding the perfect fit for your home. Contact us today to schedule a free, no-obligation consultation.













