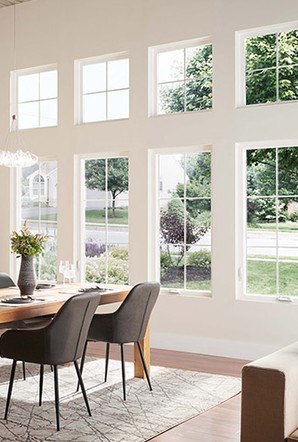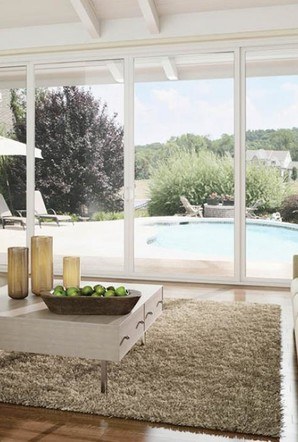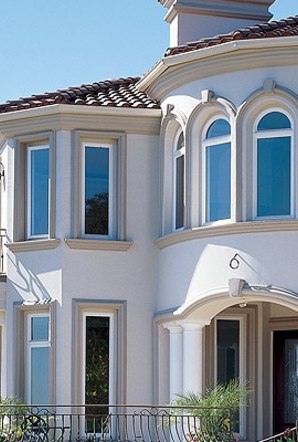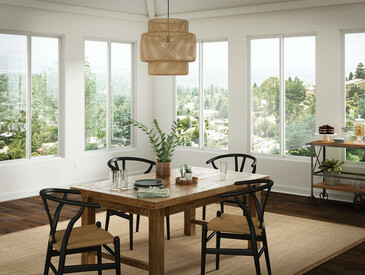Complete Three- Story Renovation
This California style Stucco home sits high atop a bluff overlooking beautiful Lake Oswego. Over the course of 5 years, this home received a complete three-story renovation, top to bottom. The original floor plan was confined by smaller rooms, limited views and exterior access. The home’s original aluminum windows were not energy efficient.
Phase One: Main Floor Level
Phase one of the renovation started on the main level by removing interior walls, combining the kitchen, family room, living room and dining rooms area in one great space.

The new open floor plan allowed for better flow and greater views of the lake and surrounding natural beauty.

Choosing Windows That Blended In
The new Milgard windows and doors allowed for better access to the outside deck and the fantastic lake views. The owners chose Ultra™ Series for the exterior Bark finish that blended with the existing stucco walls and deep brown wood exterior.
"With the new windows and doors, the owners are pleasantly pleased with the increased quietness of the home as well as the temperature insulation: warm in the winter and cool in the summer."
- L. Evans Design Group, West Linn,OR

Phase Two: Top Floor Level
Phase Two remodel entailed the top level Master Suite which included: the master bed, bath, and dressing area, office, hall bath, and spare bedroom. This phase was several years after the first remodel, and the owners again chose new Milgard Ultra™ Series. The replacement windows and door were consistent in color and style. The Master Suite earned the 2013 Home Builders Association “Excellence Award.”

Phase Three: Basement Floor Level
One year later, the Final Phase of this home’s renovation began with a complete basement remodel. A family room – home theater, exercise room, bedroom, laundry, and bathroom were created once again using the Ultra™ Series.
Project Information:
Milgard products used: Ultra™ fiberglass windows and doors.
Architectural Style: Stucco
Designer and decorator: L. Evans Design Group





































